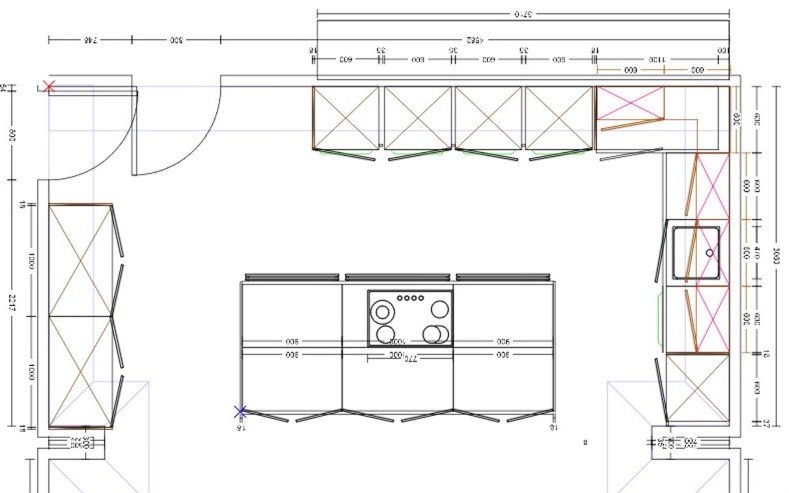Understanding Workflow: The Key to Effective Kitchen Design
Introduction
Understanding the workflow is one of the most critical things to take into consideration of kitchen design for a trade kitchen expert. This includes thinking about how the homeowner would navigate the room, where they will make food, and where they will keep stuff. Understanding the process allows you to design a useful and efficient layout that makes the most of the available space.
Consider the homeowner’s needs and habits
The first step in comprehending the workflow is to evaluate the demands and habits of the homeowner. For example, if the homeowner enjoys cooking, they would most certainly want additional counter space as well as storage for cooking equipment and materials. If the homeowner is more interested in entertaining, they may want additional room for a bar or wine fridge. Understanding the homeowner’s wants and habits allows you to design a useful and efficient plan that matches their individual demands.
Choose the right layout
The next step is to consider the kitchen arrangement. The layout may have a significant influence on efficiency, thus it is critical to select a plan that maximises available space. A U-shaped plan, for example, is perfect for optimising counter space and generating a natural workflow. A galley plan is suitable for tiny areas, while an L-shaped layout is good for open-concept kitchens. You may build a useful and efficient environment that fulfils the demands of the homeowner by examining the layout.

Placement of major appliances
It is also critical to examine where the primary appliances will be placed. The refrigerator, for example, should be near the cooking area for quick access to materials, while the sink should be near the dishwasher for fast cleanup. You may build a useful and efficient plan that makes the most of the space by considering the location of essential equipment.
Flow of traffic through the kitchen
Finally, the flow of traffic through the kitchen must be considered. This entails making a clear way across the room allowing the homeowner to travel around without having to manoeuvre around obstructions or confined spaces. By considering traffic movement, you can design a useful and efficient plan that makes the most of the available space.
Conclusion
Finally, knowing the workflow is critical to designing a practical and efficient kitchen. By taking into account the homeowner’s demands and habits, the layout, the positioning of main appliances, and the flow of traffic, you can design a space that fulfils their individual needs while also making the most of the available space.

